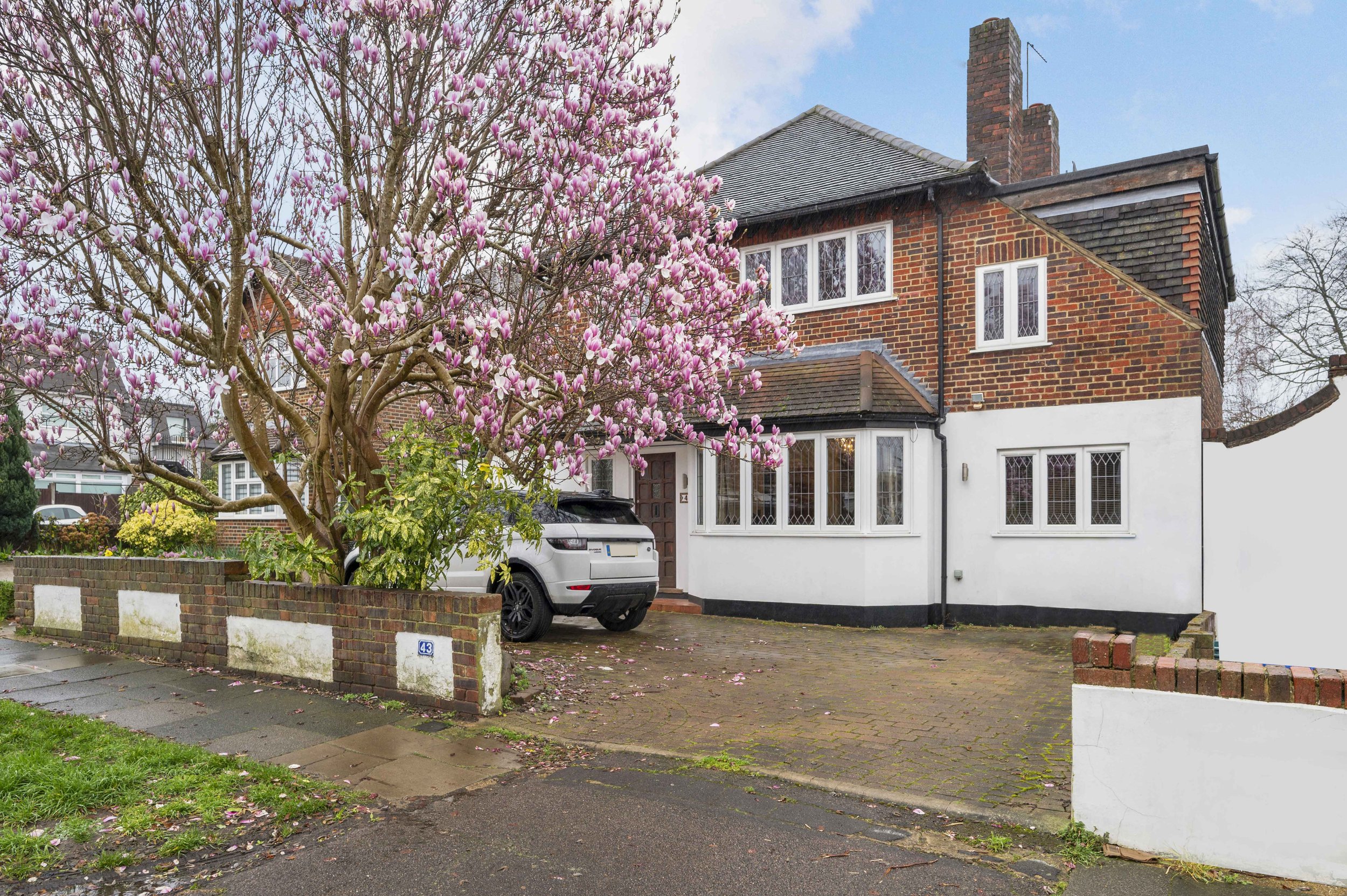Guide Price £1,550,000 SOLD

5 Bedrooms
2 Receptions
A delightful detached five bedroom, three bathroom family home with three separate reception areas and a kitchen/breakfast room, a landscaped rear garden featuring an outside bar, heated pool with an Astro turf rear garden and terrace.
